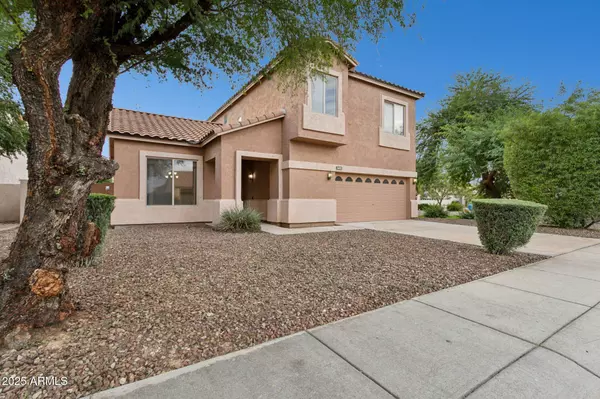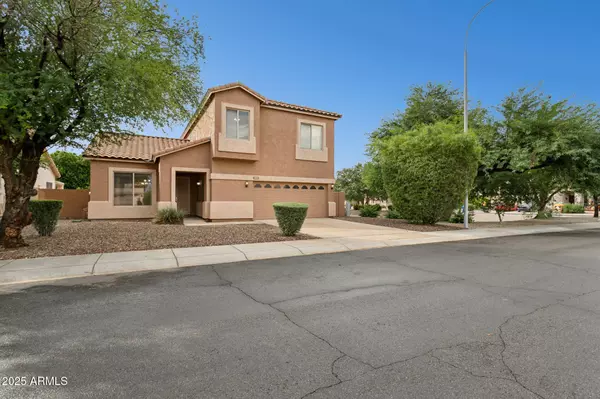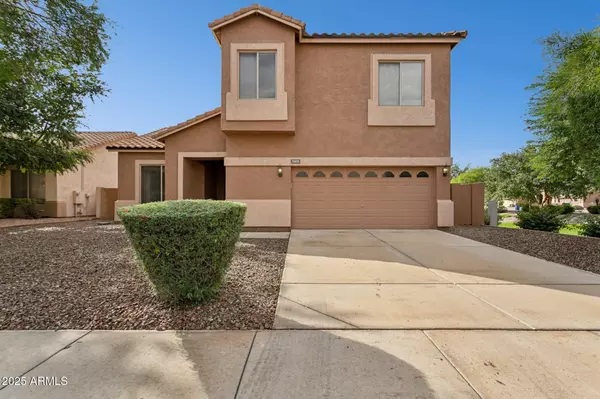
UPDATED:
Key Details
Property Type Single Family Home
Sub Type Single Family Residence
Listing Status Active
Purchase Type For Sale
Square Footage 2,433 sqft
Price per Sqft $246
Subdivision Driftwood Ranch Phase Three
MLS Listing ID 6938450
Bedrooms 4
HOA Fees $55/mo
HOA Y/N Yes
Year Built 1998
Annual Tax Amount $2,518
Tax Year 2024
Lot Size 6,991 Sqft
Acres 0.16
Property Sub-Type Single Family Residence
Source Arizona Regional Multiple Listing Service (ARMLS)
Property Description
The flexible floor plan includes and an expanded primary suite featuring two walk-in closets and extra space for a sitting area, office or gym. The kitchen and flooring were updated in 2017 with granite countertops, stainless steel appliances, and durable wood-look flooring throughout the main level. A new roof installed in October 2025 adds peace of mind. Just minutes from Chandler Fashion Center, Intel's Ocotillo Campus, and top dining and shopping, this move-in-ready home delivers an easy, low-maintenance lifestyle in one of Chandler's most desirable areas.
Location
State AZ
County Maricopa
Community Driftwood Ranch Phase Three
Area Maricopa
Direction E. on Chandler to Driftwood Ave; S. to Buffalo St; W. to home
Rooms
Master Bedroom Upstairs
Den/Bedroom Plus 4
Separate Den/Office N
Interior
Interior Features High Speed Internet, Granite Counters, Double Vanity, Upstairs, Vaulted Ceiling(s), Full Bth Master Bdrm, Separate Shwr & Tub
Heating Ceiling
Cooling Central Air, Ceiling Fan(s), Programmable Thmstat
Flooring Vinyl, Tile
Fireplace No
Window Features Dual Pane
SPA None
Laundry Wshr/Dry HookUp Only
Exterior
Parking Features Garage Door Opener, Direct Access
Garage Spaces 2.5
Garage Description 2.5
Fence Block
Utilities Available SRP
Roof Type Tile,Built-Up
Total Parking Spaces 2
Private Pool No
Building
Lot Description Sprinklers In Rear, Gravel/Stone Front, Grass Back, Auto Timer H2O Front, Auto Timer H2O Back
Story 2
Builder Name McGee Homes
Sewer Public Sewer
Water City Water
New Construction No
Schools
Elementary Schools Kyrene De La Paloma School
Middle Schools Kyrene Del Pueblo Middle School
High Schools Mountain Pointe High School
School District Tempe Union High School District
Others
HOA Name Driftwood Ranch
HOA Fee Include Maintenance Grounds
Senior Community No
Tax ID 308-09-921
Ownership Fee Simple
Acceptable Financing Cash, Conventional, VA Loan
Horse Property N
Disclosures Agency Discl Req, Seller Discl Avail
Possession Close Of Escrow
Listing Terms Cash, Conventional, VA Loan

Copyright 2025 Arizona Regional Multiple Listing Service, Inc. All rights reserved.
GET MORE INFORMATION

Coach Manny Caballero
Broker Associate | License ID: BR116302000 - Co Lic#LC7128070
Broker Associate License ID: BR116302000 - Co Lic#LC7128070




