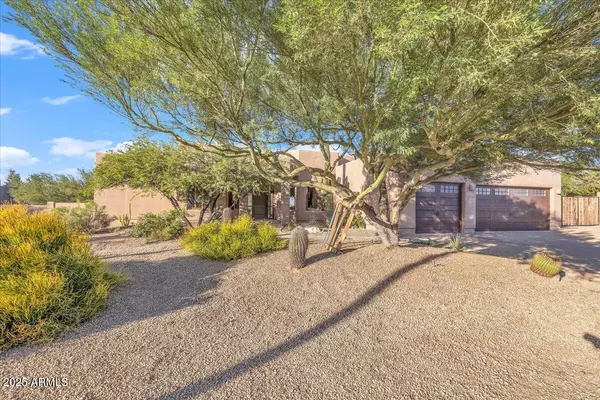
UPDATED:
Key Details
Property Type Single Family Home
Sub Type Single Family Residence
Listing Status Active
Purchase Type For Sale
Square Footage 3,047 sqft
Price per Sqft $434
Subdivision County Island
MLS Listing ID 6936388
Style Territorial/Santa Fe
Bedrooms 3
HOA Y/N No
Year Built 1996
Annual Tax Amount $2,520
Tax Year 2024
Lot Size 1.136 Acres
Acres 1.14
Property Sub-Type Single Family Residence
Source Arizona Regional Multiple Listing Service (ARMLS)
Property Description
Location
State AZ
County Maricopa
Community County Island
Area Maricopa
Direction From Dynamite go north on 64th to Morning Vista. West (left) on Morning Vista to home on right
Rooms
Other Rooms Family Room
Master Bedroom Split
Den/Bedroom Plus 4
Separate Den/Office Y
Interior
Interior Features Granite Counters, Double Vanity, Master Downstairs, 9+ Flat Ceilings, No Interior Steps, Kitchen Island, Pantry, Full Bth Master Bdrm, Separate Shwr & Tub, Tub with Jets
Heating Electric
Cooling Central Air, Ceiling Fan(s), Programmable Thmstat
Flooring Carpet, Tile
Fireplaces Type Fire Pit, Family Room
Fireplace Yes
Window Features Dual Pane
Appliance Built-In Electric Oven
SPA None
Exterior
Exterior Feature Built-in Barbecue
Parking Features RV Access/Parking, RV Gate, Garage Door Opener
Garage Spaces 3.0
Garage Description 3.0
Fence Block
Pool Diving Pool
Utilities Available APS
Roof Type Foam
Porch Covered Patio(s)
Total Parking Spaces 3
Private Pool Yes
Building
Lot Description Desert Front, Gravel/Stone Back, Synthetic Grass Back, Auto Timer H2O Front, Auto Timer H2O Back
Story 1
Builder Name SEAGREN CONSTRUCTION INC
Sewer Septic in & Cnctd, Septic Tank
Water City Water
Architectural Style Territorial/Santa Fe
Structure Type Built-in Barbecue
New Construction No
Schools
Elementary Schools Desert Sun Academy
Middle Schools Sonoran Trails Middle School
High Schools Cactus Shadows High School
School District Cave Creek Unified District
Others
HOA Fee Include Other (See Remarks)
Senior Community No
Tax ID 211-44-007-A
Ownership Fee Simple
Acceptable Financing Owner May Carry, Cash, Conventional, 1031 Exchange, VA Loan
Horse Property Y
Disclosures Agency Discl Req, Seller Discl Avail
Possession Close Of Escrow
Listing Terms Owner May Carry, Cash, Conventional, 1031 Exchange, VA Loan

Copyright 2025 Arizona Regional Multiple Listing Service, Inc. All rights reserved.
GET MORE INFORMATION

Coach Manny Caballero
Broker Associate | License ID: BR116302000 - Co Lic#LC7128070
Broker Associate License ID: BR116302000 - Co Lic#LC7128070




