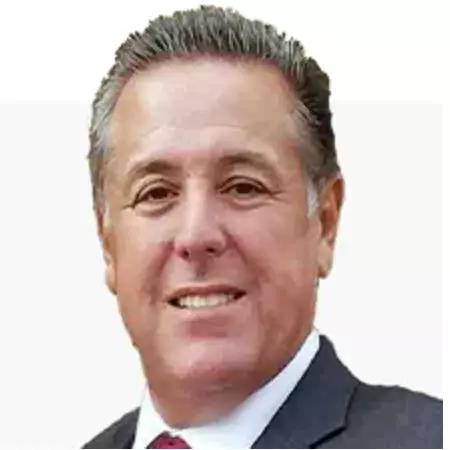
UPDATED:
Key Details
Property Type Single Family Home
Sub Type Single Family Residence
Listing Status Active
Purchase Type For Sale
Square Footage 3,075 sqft
Price per Sqft $219
Subdivision Palm Valley Phase 2 Parcel 1
MLS Listing ID 6938136
Style Ranch
Bedrooms 4
HOA Fees $281/qua
HOA Y/N Yes
Year Built 2007
Annual Tax Amount $3,565
Tax Year 2024
Lot Size 0.275 Acres
Acres 0.28
Property Sub-Type Single Family Residence
Source Arizona Regional Multiple Listing Service (ARMLS)
Property Description
Location
State AZ
County Maricopa
Community Palm Valley Phase 2 Parcel 1
Area Maricopa
Direction South on 144th to Edgemont Ave, west on Edgemont to 144th Dr, north on 144th to property on the right.
Rooms
Other Rooms Family Room
Master Bedroom Split
Den/Bedroom Plus 5
Separate Den/Office Y
Interior
Interior Features Granite Counters, Double Vanity, Eat-in Kitchen, 9+ Flat Ceilings, No Interior Steps, Kitchen Island, Pantry, Full Bth Master Bdrm, Separate Shwr & Tub
Heating Natural Gas
Cooling Central Air
Flooring Carpet, Vinyl
Fireplaces Type Living Room, Gas
Fireplace Yes
Appliance Electric Cooktop
SPA None
Laundry Wshr/Dry HookUp Only
Exterior
Parking Features Garage Door Opener, Direct Access
Garage Spaces 3.0
Garage Description 3.0
Fence Block
Community Features Tennis Court(s), Playground, Biking/Walking Path
Utilities Available APS
Roof Type Tile
Porch Covered Patio(s)
Total Parking Spaces 3
Private Pool Yes
Building
Lot Description Desert Back, Desert Front, Auto Timer H2O Front, Auto Timer H2O Back
Story 1
Builder Name Beazer
Sewer Private Sewer
Water Pvt Water Company
Architectural Style Ranch
New Construction No
Schools
Elementary Schools Palm Valley Elementary
Middle Schools Palm Valley Elementary
High Schools Millennium High School
School District Agua Fria Union High School District
Others
HOA Name Palm Valley 2 & 3
HOA Fee Include Maintenance Grounds
Senior Community No
Tax ID 501-76-215
Ownership Fee Simple
Acceptable Financing Cash, Conventional, VA Loan
Horse Property N
Disclosures Seller Discl Avail
Possession Close Of Escrow
Listing Terms Cash, Conventional, VA Loan

Copyright 2025 Arizona Regional Multiple Listing Service, Inc. All rights reserved.
GET MORE INFORMATION

Coach Manny Caballero
Broker Associate | License ID: BR116302000 - Co Lic#LC7128070
Broker Associate License ID: BR116302000 - Co Lic#LC7128070




