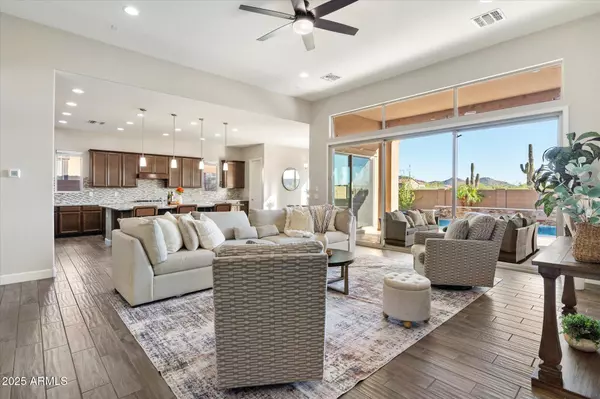
UPDATED:
Key Details
Property Type Single Family Home
Sub Type Single Family Residence
Listing Status Active
Purchase Type For Rent
Square Footage 3,465 sqft
Subdivision Westwing Mountain Parcel 24 Escena
MLS Listing ID 6937701
Style Santa Barbara/Tuscan
Bedrooms 4
HOA Y/N Yes
Year Built 2018
Lot Size 9,463 Sqft
Acres 0.22
Property Sub-Type Single Family Residence
Source Arizona Regional Multiple Listing Service (ARMLS)
Property Description
Location
State AZ
County Maricopa
Community Westwing Mountain Parcel 24 Escena
Area Maricopa
Direction East on Westwing Pkwy, Left into Escena to home. Home sits across from Community Park.
Rooms
Other Rooms Great Room, Family Room, BonusGame Room
Master Bedroom Split
Den/Bedroom Plus 6
Separate Den/Office Y
Interior
Interior Features High Speed Internet, Granite Counters, Double Vanity, Eat-in Kitchen, Kitchen Island, Pantry, Full Bth Master Bdrm, Separate Shwr & Tub
Heating Natural Gas
Cooling Central Air, Ceiling Fan(s)
Flooring Carpet, Vinyl, Tile
Furnishings Unfurnished
Fireplace No
Window Features Low-Emissivity Windows
Appliance Gas Cooktop
SPA None
Laundry Dryer Included, Inside, Washer Included
Exterior
Exterior Feature Private Yard
Parking Features Direct Access, Garage Door Opener
Garage Spaces 3.0
Garage Description 3.0
Fence Block
Pool Variable Speed Pump
Community Features Gated, Biking/Walking Path
Utilities Available APS
Roof Type Tile
Porch Covered Patio(s)
Total Parking Spaces 3
Private Pool Yes
Building
Lot Description Synthetic Grass Frnt, Synthetic Grass Back
Story 1
Builder Name MATTAMY HOMES LLC
Sewer Public Sewer
Water City Water
Architectural Style Santa Barbara/Tuscan
Structure Type Private Yard
New Construction No
Schools
Elementary Schools West Wing School
Middle Schools West Wing School
High Schools Mountain Ridge High School
School District Deer Valley Unified District
Others
Pets Allowed Lessor Approval
HOA Name Westwing Mountain HO
Senior Community No
Tax ID 201-28-410
Horse Property N
Disclosures Seller Discl Avail

Copyright 2025 Arizona Regional Multiple Listing Service, Inc. All rights reserved.
GET MORE INFORMATION

Coach Manny Caballero
Broker Associate | License ID: BR116302000 - Co Lic#LC7128070
Broker Associate License ID: BR116302000 - Co Lic#LC7128070




