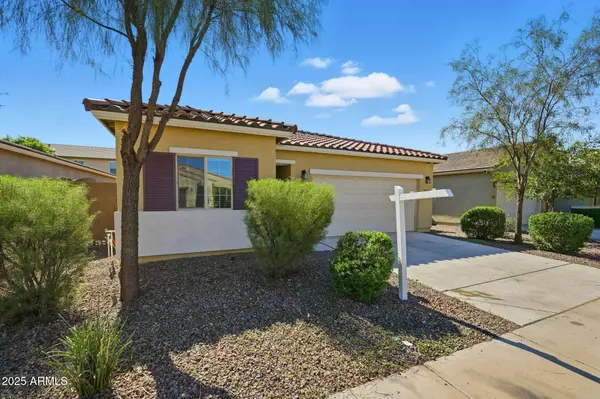
UPDATED:
Key Details
Property Type Single Family Home
Sub Type Single Family Residence
Listing Status Active
Purchase Type For Sale
Square Footage 1,558 sqft
Price per Sqft $262
Subdivision Montana Vista Various Lots Replat
MLS Listing ID 6936828
Style Ranch
Bedrooms 4
HOA Fees $128/mo
HOA Y/N Yes
Year Built 2019
Annual Tax Amount $2,511
Tax Year 2024
Lot Size 4,253 Sqft
Acres 0.1
Property Sub-Type Single Family Residence
Source Arizona Regional Multiple Listing Service (ARMLS)
Property Description
The primary suite provides a peaceful retreat with a walk-in closet and private bath, while the split layout ensures privacy for guests or family. Step outside to a covered patio and low-maintenance backyard, ready for relaxing evenings or entertaining.
Located in a desirable Laveen neighborhood near shopping, dining, and easy freeway access, this move-in-ready home blends comfort, convenience, and modern style.
Location
State AZ
County Maricopa
Community Montana Vista Various Lots Replat
Area Maricopa
Direction Baseline Rd to S 41st Ave, S 41st Ave to Ardmore Rd. Left on 41st Ave, Left onto Ardmore Rd. Home is on the right.
Rooms
Master Bedroom Split
Den/Bedroom Plus 4
Separate Den/Office N
Interior
Interior Features Granite Counters, Eat-in Kitchen, Breakfast Bar, Kitchen Island, Full Bth Master Bdrm
Heating Electric
Cooling Central Air
Flooring Tile
Fireplace No
SPA None
Laundry Wshr/Dry HookUp Only
Exterior
Garage Spaces 2.0
Garage Description 2.0
Fence Block
Utilities Available SRP
Roof Type Tile
Total Parking Spaces 2
Private Pool No
Building
Lot Description Gravel/Stone Front, Gravel/Stone Back
Story 1
Builder Name K Hovanian
Sewer Public Sewer
Water City Water
Architectural Style Ranch
New Construction No
Schools
Elementary Schools Laveen Elementary School
Middle Schools Cheatham Elementary School
High Schools Cesar Chavez High School
School District Phoenix Union High School District
Others
HOA Name Montana Vista
HOA Fee Include Maintenance Grounds
Senior Community No
Tax ID 300-17-838
Ownership Fee Simple
Acceptable Financing Cash, Conventional, VA Loan
Horse Property N
Disclosures Seller Discl Avail
Possession Close Of Escrow
Listing Terms Cash, Conventional, VA Loan

Copyright 2025 Arizona Regional Multiple Listing Service, Inc. All rights reserved.
GET MORE INFORMATION

Coach Manny Caballero
Broker Associate | License ID: BR116302000 - Co Lic#LC7128070
Broker Associate License ID: BR116302000 - Co Lic#LC7128070




