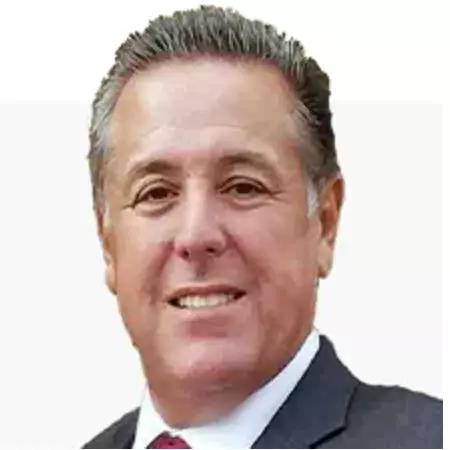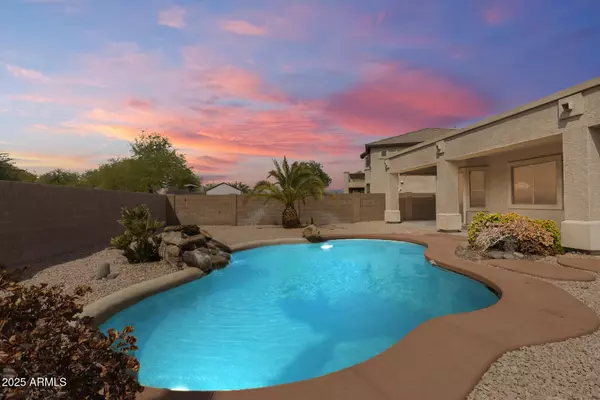
Open House
Sat Oct 25, 10:00am - 1:00pm
UPDATED:
Key Details
Property Type Single Family Home
Sub Type Single Family Residence
Listing Status Active
Purchase Type For Sale
Square Footage 2,205 sqft
Price per Sqft $233
Subdivision Dreaming Summit Unit 2B
MLS Listing ID 6914769
Style Ranch
Bedrooms 3
HOA Fees $135/mo
HOA Y/N Yes
Year Built 2002
Annual Tax Amount $1,898
Tax Year 2024
Lot Size 8,170 Sqft
Acres 0.19
Property Sub-Type Single Family Residence
Source Arizona Regional Multiple Listing Service (ARMLS)
Property Description
This beautiful home just received a complete refresh with new carpet, interior paint, and updated cabinets!
YOUR POOL RETREAT AWAITS!
This spacious 3-bedroom, 2-bath home offers 2,205 sq ft of comfortable living with a split floor plan, soaring ceilings, and generously sized rooms featuring large closets. Enjoy both a family room and great room—perfect for entertaining or relaxing.
The kitchen boasts granite countertops, a pantry, breakfast bar, and center island, while the private primary suite includes a walk-in closet and full bath.
Step outside to your backyard oasis with a sparkling pool, extended covered patio, and no neighbors behind for added privacy. A 3-car garage provides plenty of extra storage space.
Conveniently located near Luke AFB!
Location
State AZ
County Maricopa
Community Dreaming Summit Unit 2B
Area Maricopa
Direction CAMELBACK AND LITCHFIELD ROAD, NORTH TO SOLANO DRIVE, EAST TO LAGUNA DRIVE, SOUTH TO SAN MIGUEL, HOME IS ON YOUR RIGHT.
Rooms
Other Rooms Great Room, Family Room
Master Bedroom Split
Den/Bedroom Plus 3
Separate Den/Office N
Interior
Interior Features Granite Counters, Double Vanity, Eat-in Kitchen, Breakfast Bar, 9+ Flat Ceilings, No Interior Steps, Kitchen Island, Pantry, Full Bth Master Bdrm, Separate Shwr & Tub
Heating Natural Gas
Cooling Central Air, Ceiling Fan(s)
Flooring Carpet, Tile
Fireplace No
Window Features Dual Pane
SPA None
Laundry Wshr/Dry HookUp Only
Exterior
Parking Features Garage Door Opener, Attch'd Gar Cabinets
Garage Spaces 3.0
Garage Description 3.0
Fence Block
Pool Play Pool, Fenced
Community Features Playground, Biking/Walking Path
Utilities Available APS
Roof Type Tile
Porch Covered Patio(s), Patio
Total Parking Spaces 3
Private Pool Yes
Building
Lot Description Sprinklers In Rear, Sprinklers In Front, Desert Back, Desert Front, Auto Timer H2O Front, Auto Timer H2O Back
Story 1
Builder Name HACIENDA BUILDERS
Sewer Private Sewer
Water Pvt Water Company
Architectural Style Ranch
New Construction No
Schools
Elementary Schools Dreaming Summit Elementary
Middle Schools L. Thomas Heck Middle School
High Schools Millennium High School
School District Agua Fria Union High School District
Others
HOA Name DREAMING SUMMIT
HOA Fee Include Maintenance Grounds,Trash
Senior Community No
Tax ID 501-62-146
Ownership Fee Simple
Acceptable Financing Cash, Conventional, FHA, VA Loan
Horse Property N
Disclosures Seller Discl Avail
Possession Close Of Escrow
Listing Terms Cash, Conventional, FHA, VA Loan
Virtual Tour https://www.zillow.com/view-imx/498a8a21-5dd5-48a2-841b-d7c802e6730c?setAttribution=mls&wl=true&initialViewType=pano&utm_source=dashboard

Copyright 2025 Arizona Regional Multiple Listing Service, Inc. All rights reserved.
GET MORE INFORMATION

Coach Manny Caballero
Broker Associate | License ID: BR116302000 - Co Lic#LC7128070
Broker Associate License ID: BR116302000 - Co Lic#LC7128070




