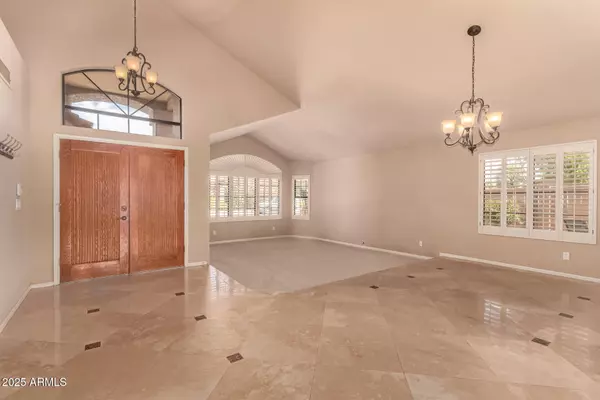UPDATED:
Key Details
Property Type Single Family Home
Sub Type Single Family Residence
Listing Status Active
Purchase Type For Sale
Square Footage 2,936 sqft
Price per Sqft $272
Subdivision Warner Ranch Estates 2 Lot 131-271 Tr A B
MLS Listing ID 6914162
Bedrooms 5
HOA Fees $585/mo
HOA Y/N Yes
Year Built 1989
Annual Tax Amount $4,644
Tax Year 2024
Lot Size 10,528 Sqft
Acres 0.24
Property Sub-Type Single Family Residence
Source Arizona Regional Multiple Listing Service (ARMLS)
Property Description
Location
State AZ
County Maricopa
Community Warner Ranch Estates 2 Lot 131-271 Tr A B
Direction North on Rural, W on Knox, S on Mill, W on Courtney Ln. SW corner of Courtney and Myrtle.
Rooms
Other Rooms Family Room
Master Bedroom Split
Den/Bedroom Plus 5
Separate Den/Office N
Interior
Interior Features High Speed Internet, Granite Counters, Double Vanity, Master Downstairs, Eat-in Kitchen, Vaulted Ceiling(s), Kitchen Island, Full Bth Master Bdrm, Separate Shwr & Tub
Heating Electric
Cooling Central Air, Ceiling Fan(s), ENERGY STAR Qualified Equipment, Programmable Thmstat
Flooring Carpet, Laminate, Stone
Fireplaces Type 2 Fireplace, Exterior Fireplace, Family Room
Fireplace Yes
Window Features Skylight(s),Solar Screens,Dual Pane
Appliance Water Purifier
SPA None
Laundry Wshr/Dry HookUp Only
Exterior
Parking Features Gated, Garage Door Opener, Direct Access
Garage Spaces 3.0
Garage Description 3.0
Fence Block
Pool Play Pool
Community Features Community Spa, Community Spa Htd, Near Bus Stop, Playground, Biking/Walking Path
Roof Type Tile
Porch Covered Patio(s), Patio
Private Pool Yes
Building
Lot Description Sprinklers In Rear, Sprinklers In Front, Corner Lot, Desert Back, Desert Front, Gravel/Stone Front, Gravel/Stone Back, Synthetic Grass Back, Auto Timer H2O Front, Auto Timer H2O Back
Story 2
Builder Name UDC
Sewer Public Sewer
Water City Water
New Construction No
Schools
Elementary Schools Kyrene De La Mariposa School
Middle Schools Kyrene Del Pueblo Middle School
High Schools Corona Del Sol High School
School District Tempe Union High School District
Others
HOA Name Warner Ranch Phase 2
HOA Fee Include Maintenance Grounds
Senior Community No
Tax ID 301-61-865
Ownership Fee Simple
Acceptable Financing Cash, Conventional, FHA, VA Loan
Horse Property N
Disclosures Agency Discl Req, Seller Discl Avail
Possession By Agreement
Listing Terms Cash, Conventional, FHA, VA Loan

Copyright 2025 Arizona Regional Multiple Listing Service, Inc. All rights reserved.
GET MORE INFORMATION
Coach Manny Caballero
Broker Associate | License ID: BR116302000 - Co Lic#LC7128070
Broker Associate License ID: BR116302000 - Co Lic#LC7128070




