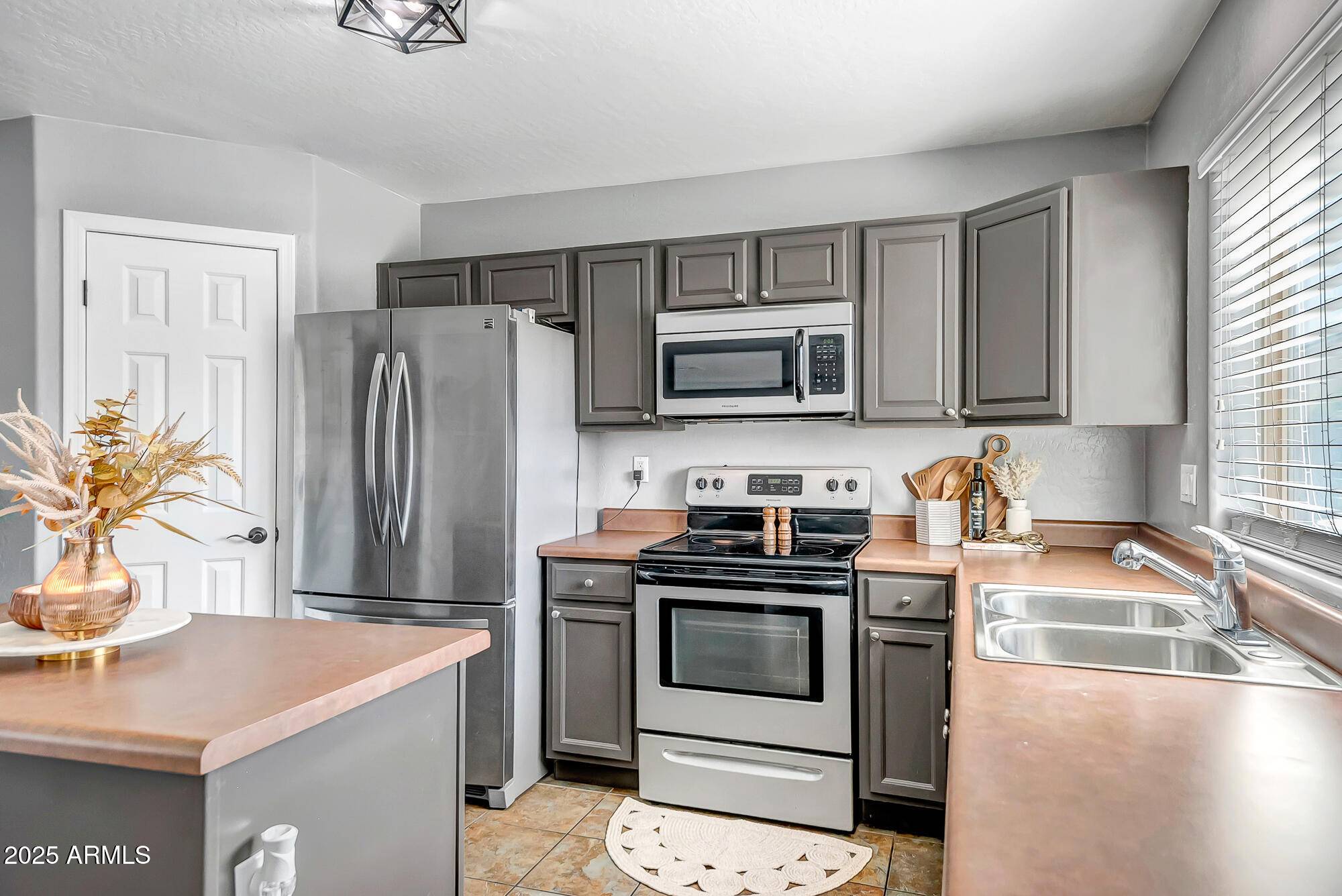UPDATED:
Key Details
Property Type Single Family Home
Sub Type Single Family Residence
Listing Status Active
Purchase Type For Sale
Square Footage 1,789 sqft
Price per Sqft $192
Subdivision Sundance Parcel 43 And 34B
MLS Listing ID 6895246
Bedrooms 4
HOA Fees $200/qua
HOA Y/N Yes
Year Built 2005
Annual Tax Amount $1,322
Tax Year 2024
Lot Size 7,066 Sqft
Acres 0.16
Property Sub-Type Single Family Residence
Source Arizona Regional Multiple Listing Service (ARMLS)
Property Description
Situated on an oversized lot, this spacious home boasts four bedrooms and two and a half bathrooms. The first floor is beautifully finished with tile flooring throughout. The living area is generously sized and seamlessly opens up to the kitchen, creating an ideal space for entertaining.
The kitchen is a true highlight, featuring a walk-in pantry, stainless steel appliances, and abundant cabinet space.
In addition to these fantastic features, the home is equipped with solar panels and three Powerwall units. These additions provide significant energy savings, offer convenient electric vehicle charging, and ensure your entire home remains powered during any outage.
Location
State AZ
County Maricopa
Community Sundance Parcel 43 And 34B
Direction WATSON ROAD SOUTH, EAST ON YUMA, SOUTH ON DEAN ROAD, RIGHT ONTO S SUNDANCE PKWY, RIGHT ON 219TH LANE, LEFT ONTO COCOPAH ST FOLLOW AROUND TO 22OTH DRIVE
Rooms
Den/Bedroom Plus 4
Separate Den/Office N
Interior
Interior Features Double Vanity, Eat-in Kitchen, Kitchen Island
Heating Electric
Cooling Central Air, Ceiling Fan(s)
Flooring Carpet, Tile
Fireplaces Type None
Fireplace No
Window Features Dual Pane
Appliance Electric Cooktop
SPA None
Laundry Wshr/Dry HookUp Only
Exterior
Garage Spaces 2.0
Garage Description 2.0
Fence Block
Community Features Golf, Playground, Biking/Walking Path
Roof Type Tile
Building
Lot Description Corner Lot, Desert Back, Desert Front
Story 2
Builder Name HALLCRAFT
Sewer Public Sewer
Water City Water
New Construction No
Schools
Elementary Schools Freedom Elementary School
Middle Schools Freedom Elementary School
High Schools Youngker High School
School District Buckeye Union High School District
Others
HOA Name Sundance HOA
HOA Fee Include Maintenance Grounds
Senior Community No
Tax ID 504-63-243
Ownership Fee Simple
Acceptable Financing Cash, Conventional, FHA, VA Loan
Horse Property N
Listing Terms Cash, Conventional, FHA, VA Loan

Copyright 2025 Arizona Regional Multiple Listing Service, Inc. All rights reserved.
GET MORE INFORMATION
Coach Manny Caballero
Broker Associate | License ID: BR116302000 - Co Lic#LC7128070
Broker Associate License ID: BR116302000 - Co Lic#LC7128070




