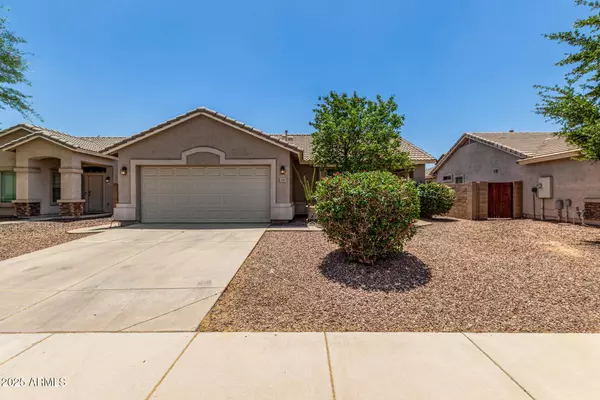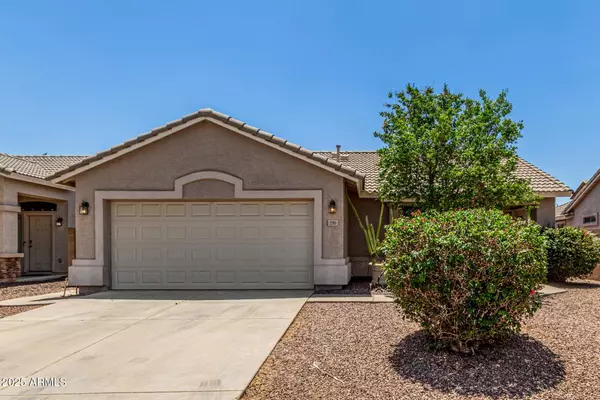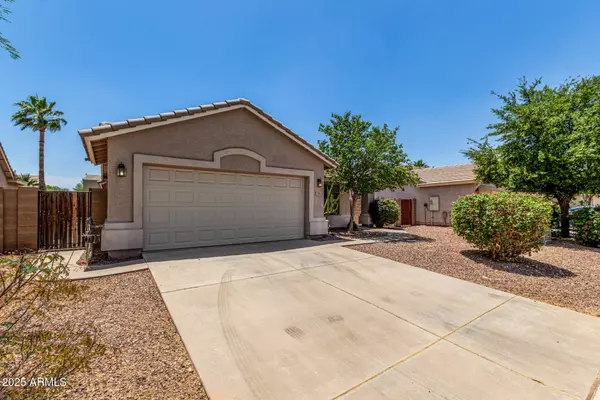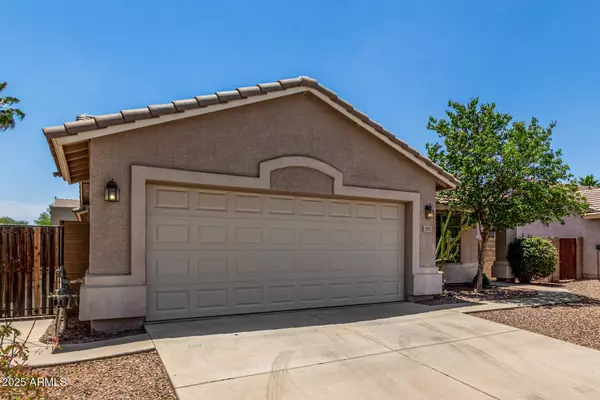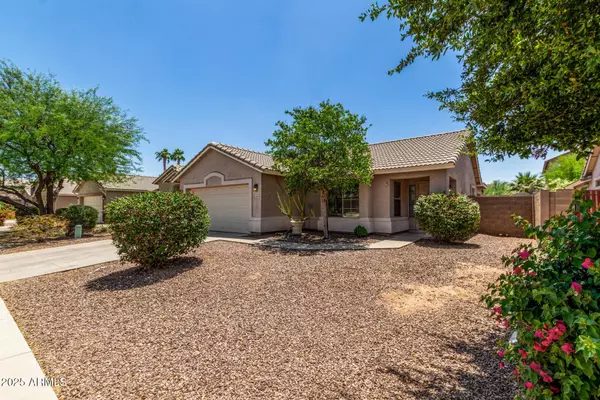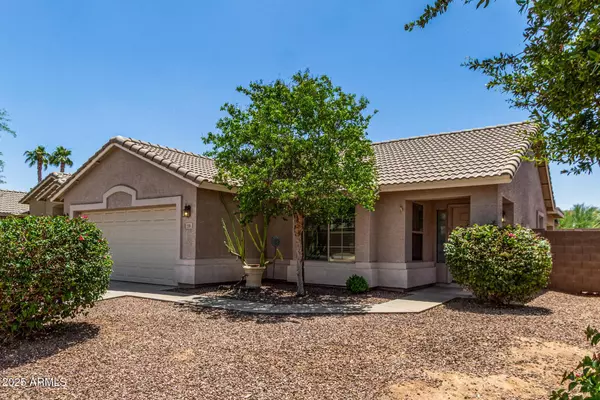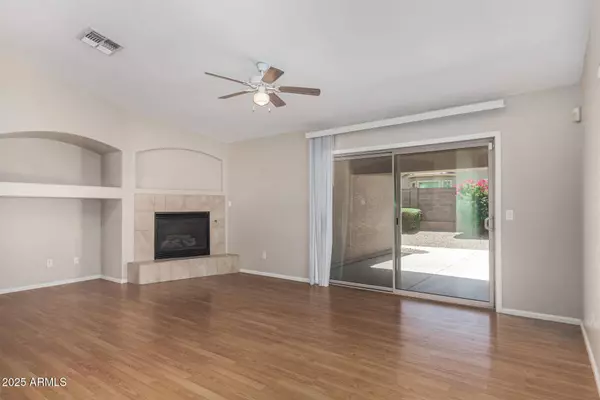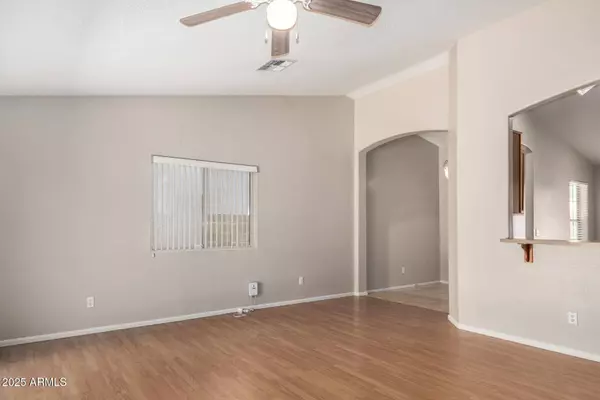
GALLERY
PROPERTY DETAIL
Key Details
Sold Price $317,0003.9%
Property Type Single Family Home
Sub Type Single Family Residence
Listing Status Sold
Purchase Type For Sale
Square Footage 1, 618 sqft
Price per Sqft $195
Subdivision San Tan Heights
MLS Listing ID 6866572
Sold Date 10/23/25
Bedrooms 3
HOA Fees $91/qua
HOA Y/N Yes
Year Built 2003
Annual Tax Amount $1,253
Tax Year 2024
Lot Size 6,288 Sqft
Acres 0.14
Property Sub-Type Single Family Residence
Source Arizona Regional Multiple Listing Service (ARMLS)
Location
State AZ
County Pinal
Community San Tan Heights
Area Pinal
Direction South on Gary from Hunt - Right on San Tan Heights Blvd - Left on Margaret Way - Left on Goldmine Mountain Dr. - Home on right.
Rooms
Other Rooms Great Room
Den/Bedroom Plus 3
Separate Den/Office N
Building
Lot Description Sprinklers In Rear, Sprinklers In Front, Desert Back, Desert Front
Story 1
Builder Name Hacienda Builders
Sewer Public Sewer
Water City Water
New Construction No
Interior
Interior Features High Speed Internet, Double Vanity, Eat-in Kitchen, Vaulted Ceiling(s), Full Bth Master Bdrm, Separate Shwr & Tub
Heating Natural Gas
Cooling Central Air, Ceiling Fan(s)
Flooring Carpet, Tile, Wood
Fireplaces Type Family Room
Fireplace Yes
SPA None
Laundry Wshr/Dry HookUp Only
Exterior
Garage Spaces 2.0
Garage Description 2.0
Fence Block
Pool None
Community Features Playground, Biking/Walking Path
Utilities Available SRP
Roof Type Tile
Porch Covered Patio(s)
Total Parking Spaces 2
Private Pool No
Schools
Elementary Schools San Tan Heights Elementary
Middle Schools San Tan Heights Elementary
High Schools Florence High School
School District Florence Unified School District
Others
HOA Name San Tan Heights
HOA Fee Include Maintenance Grounds,Other (See Remarks)
Senior Community No
Tax ID 509-13-081
Ownership Fee Simple
Acceptable Financing Cash, Conventional, FHA, VA Loan
Horse Property N
Disclosures Agency Discl Req
Possession Close Of Escrow
Listing Terms Cash, Conventional, FHA, VA Loan
Financing Conventional
Special Listing Condition FIRPTA may apply, N/A
SIMILAR HOMES FOR SALE
Check for similar Single Family Homes at price around $317,000 in Queen Creek,AZ
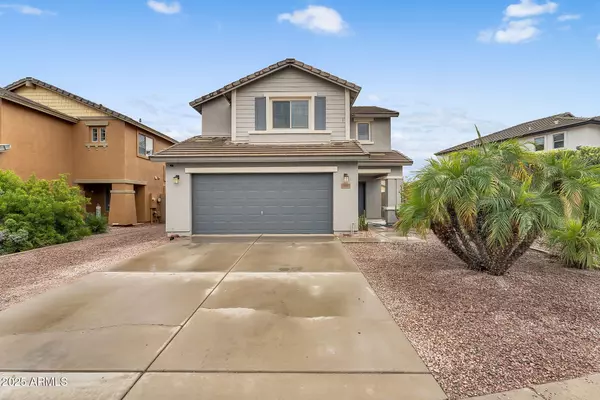
Active
$389,990
1897 W APPALOOSA Way, San Tan Valley, AZ 85144
Listed by Dallas Wormley of R & I Realty4 Beds 2.5 Baths 2,067 SqFt
Active
$350,000
33025 N MILDRED Lane, San Tan Valley, AZ 85144
Listed by John Biddle of Redfin Corporation3 Beds 2.5 Baths 1,759 SqFt
Pending
$387,000
3201 W FIVE MILE PEAK Drive, San Tan Valley, AZ 85144
Listed by Tara Jones of Opendoor Brokerage, LLC5 Beds 2.5 Baths 2,627 SqFt
CONTACT

License ID: BR116302000 - Co Lic#LC7128070

